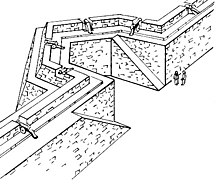
Back زاوية محصنة Arabic Bastión AST Бастыён Byelorussian Бастыён BE-X-OLD Бастион Bulgarian Baluard Catalan Bastion Czech Bastion Danish Bastion German Bastiono Esperanto

A bastion is a structure projecting outward from the curtain wall of a fortification,[1] most commonly angular in shape and positioned at the corners of the fort. The fully developed bastion consists of two faces and two flanks, with fire from the flanks being able to protect the curtain wall and the adjacent bastions.[2] Compared with the medieval fortified towers they replaced, bastion fortifications offered a greater degree of passive resistance and more scope for ranged defence in the age of gunpowder artillery. As military architecture, the bastion is one element in the style of fortification dominant from the mid 16th to mid 19th centuries.
- ^ Reich, Ronny; Katzenstein, Hannah (1992). "Glossary of Archaeological Terms". In Kempinski, Aharon; Reich, Ronny (eds.). The Architecture of Ancient Israel. Jerusalem: Israel Exploration Society. p. 312. ISBN 978-965-221-013-5.
- ^ Whitelaw 1846, p. 444