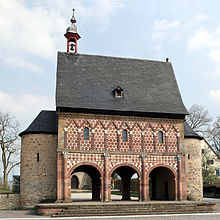
Back Каралінгская архітэктура Byelorussian Arquitectura carolíngia Catalan Karolingisk arkitektur Danish Arquitectura carolingia Spanish Karolingiar arkitektura Basque Karolinginen arkkitehtuuri Finnish Architecture carolingienne French Architettura carolingia Italian Karolingische bouwkunst Dutch Architektura karolińska Polish
You can help expand this article with text translated from the corresponding article in French. (January 2017) Click [show] for important translation instructions.
|
You can help expand this article with text translated from the corresponding article in Spanish. (January 2017) Click [show] for important translation instructions.
|


Carolingian architecture is the style of north European Pre-Romanesque architecture belonging to the period of the Carolingian Renaissance of the late 8th and 9th centuries, when the Carolingian dynasty dominated west European politics. It was a conscious attempt to emulate Roman architecture and to that end it borrowed heavily from Early Christian and Byzantine architecture, though there are nonetheless innovations of its own, resulting in a unique character.
The gatehouse of the monastery at Lorsch, built around 800, exemplifies classical inspiration for Carolingian architecture, built as a triple-arched hall dominating the gateway, with the arched facade interspersed with attached classical columns and pilasters above.
The Palatine Chapel in Aachen constructed between 792–805 was inspired by the Emperor Justinian's octagonal San Vitale in Ravenna, built in the 6th century. At Aachen there is a tall monumental western entrance complex, as a whole called a westwork—a Carolingian innovation.
Carolingian churches generally are basilican in form, like the Early Christian churches of Rome, and commonly incorporated westworks, which is arguably the precedent for the western facades of later medieval cathedrals. An original westwork survives today at the Abbey of Corvey, built in 885.