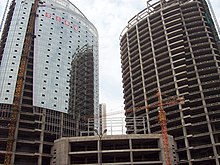
Back جدار ستائري Arabic Окачена фасада Bulgarian Mur cortina Catalan Zavěšená fasáda Czech Curtain wall Danish Vorhangfassade German Muro cortina Spanish دیوار پردهای Persian Mur-rideau French Imbhalla Irish


A curtain wall is an exterior covering of a building in which the outer walls are non-structural, instead serving to protect the interior of the building from the elements. Because the curtain wall façade carries no structural load beyond its own dead load weight, it can be made of lightweight materials. The wall transfers lateral wind loads upon it to the main building structure through connections at floors or columns of the building.
Curtain walls may be designed as "systems" integrating frame, wall panel, and weatherproofing materials. Steel frames have largely given way to aluminum extrusions. Glass is typically used for infill because it can reduce construction costs, provide an architecturally pleasing look, and allow natural light to penetrate deeper within the building. However, glass also makes the effects of light on visual comfort and solar heat gain in a building more difficult to control. Other common infills include stone veneer, metal panels, louvres, and operable windows or vents.
Unlike storefront systems, curtain wall systems are designed to span multiple floors, taking into consideration building sway and movement and design requirements such as thermal expansion and contraction; seismic requirements; water diversion; and thermal efficiency for cost-effective heating, cooling, and interior lighting.