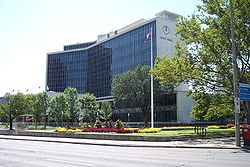| Hamilton City Hall | |
|---|---|
 | |
 | |
| General information | |
| Type | City hall |
| Address | 71 Main Street West |
| Town or city | Hamilton, Ontario |
| Coordinates | 43°15′20″N 79°52′24″W / 43.25550°N 79.87329°W |
| Opened | 21 November 1960 |
| Governing body | Hamilton City Council |
| Height | 34 m (111 ft 6+1⁄2 in) |
| Technical details | |
| Floor count | 8 |
| Design and construction | |
| Architect(s) | Stanley M. Roscoe |
| Website | |
| www | |
Hamilton City Hall is the chief administrative building for the city of Hamilton. Located in the downtown core, it is an 8-storey building (34.0 m) at the corner of Main Street West and Bay Street South, across the street from the FirstOntario Concert Hall and the Art Gallery of Hamilton. It was officially opened on November 21, 1960. This international style of architecture was designed by architect Stanley Roscoe. Construction was carried out by the Pigott Construction Company, at a cost of 9.4 million dollars.
