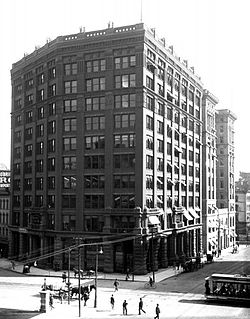| Hammond Building | |
|---|---|
 c.1900 | |
 | |
| General information | |
| Status | Demolished |
| Type | Commercial offices |
| Location | 632-656 Griswold Street Detroit, Michigan |
| Coordinates | 42°19′50″N 83°02′50″W / 42.3306°N 83.0471°W |
| Completed | 1889 |
| Demolished | 1956 |
| Height | |
| Roof | 45.72 m (150.0 ft) |
| Technical details | |
| Floor count | 10 plus excavated basement |
| Design and construction | |
| Architect(s) | George H. Edbrooke |
| References | |
| [1][2] | |
The Hammond Building was a high-rise building completed in 1889 at the southeast corner of Griswold Street and West Fort Street in the financial district of downtown Detroit, Michigan directly across Fort Street from the Detroit City Hall. The 46 m (151 ft) building was designed by George H. Edbrooke,[3][4] [a] and is considered the first skyscraper in the city, and was the tallest in the state when built. Russell Wheel & Foundry supplied and erected the iron and structural steel for the building. The Hammond Building was demolished in 1956 to make way for the National Bank of Detroit Building, which has since been renamed The Qube.[5] At 12 stories, the steel-framed United Way Community Services Building (1895), originally the Chamber of Commerce Building, qualifies as Detroit's oldest existing skyscraper.[6][7]
- ^ "Emporis building ID 156803". Emporis. Archived from the original on January 18, 2016.
- ^ "Hammond Building". SkyscraperPage.
- ^ Stone (Vol. VII ed.). D.H. Ranck Publishing Company. June 1893. p. 16.
- ^ Triparte Pattern. "Skyscraper Architecture (c.1850-present)". ENCYCLOPEDIA OF ART and DESIGN. Retrieved 5 September 2015.
- ^ Chase Tower[usurped]. Emporis. Retrieved December 4, 2010.
- ^ Hill, Eric J. and John Gallagher (2002). AIA Detroit: The American Institute of Architects Guide to Detroit Architecture. Wayne State University Press. ISBN 0-8143-3120-3.
- ^ United Way Community Services Building[usurped].Emporis.com. Retrieved on December 4, 2010.
