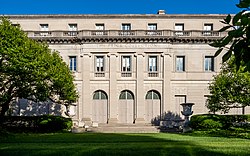
Back Henry Clay Frick House German Casa de Henry Clay Frick Spanish Henry Clay Frick House Italian Особняк Фрика Russian Henry Clay Frick House Swedish
| Henry Clay Frick House | |
|---|---|
 The main facade on Fifth Avenue | |
 | |
| Alternative names | Frick House, Frick Collection |
| General information | |
| Type | Mansion |
| Architectural style | Beaux-Arts |
| Address | 1 East 70th Street |
| Town or city | New York, NY 10021 |
| Country | United States |
| Coordinates | 40°46′17″N 73°58′02″W / 40.7713°N 73.9673°W |
| Current tenants | Frick Collection |
| Construction started | 1912 |
| Completed | 1914 |
| Technical details | |
| Floor count | 3 |
| Design and construction | |
| Architect(s) | Thomas Hastings |
Henry Clay Frick House | |
New York City Landmark No. 0667 | |
| Coordinates | 40°46′17″N 73°58′02″W / 40.7713°N 73.9673°W |
| Area | 1.26 acres (0.51 ha) |
| Part of | Upper East Side Historic District (ID84002803) |
| NRHP reference No. | 08001091 |
| NYSRHP No. | 06101.000813 |
| NYCL No. | 0667 |
| Significant dates | |
| Added to NRHP | October 6, 2008[2] |
| Designated NHL | October 6, 2008[3] |
| Designated CP | September 7, 1984 |
| Designated NYCL | March 20, 1973[1] |
The Henry Clay Frick House (also known as the Frick Collection building or 1 East 70th Street) is a mansion and museum building on Fifth Avenue, between 70th and 71st streets, on the Upper East Side of Manhattan in New York City. Designed by Thomas Hastings as the residence of the industrialist Henry Clay Frick, the house contains the Frick Collection museum and the Frick Art Reference Library. The house and library building are designated as a New York City landmark and National Historic Landmark.
The house has three stories and is separated from Fifth Avenue by an elevated garden. It has three wings to the north, center, and south, arranged in an L shape. The limestone facade contains several carved pediments and tympana. Most of the house remained essentially unchanged from the time of its construction until 1931. The first floor contained the family's communal rooms; the second floor contained their bedrooms and private rooms; and the third floor contained the servants' quarters. There was also a basement with service areas. The first and second-floor rooms have been adapted into museum spaces over the years.
Frick bought the site of the Lenox Library in 1906 and 1907 but could not redevelop it for several years. Initially, Frick sought designs from Daniel Burnham, but ultimately he commissioned Hastings, who designed a three-story mansion in the Beaux-Arts style. Construction took place between 1912 and 1914. Frick lived in the building only until his death in 1919, but his wife Adelaide and daughter Helen continued to live there until Adelaide died in 1931. Following a renovation, and in accordance with Frick's will, the house opened to the public as the Frick Collection in 1935. The building was enlarged slightly in 1977 and 2011, which has altered the original appearance of the house. From 2020 to 2024, the house was closed for an extensive renovation that expanded the museum. Over the years, the mansion has received generally positive architectural commentary.
- ^ Cite error: The named reference
NYCL p. 1was invoked but never defined (see the help page). - ^ "National Register Information System". National Register of Historic Places. National Park Service. July 9, 2010.
- ^ "The Frick Collection and Frick Art Reference Library Building". National Historic Landmark summary listing. National Park Service. Archived from the original on July 29, 2013. Retrieved November 8, 2013.


