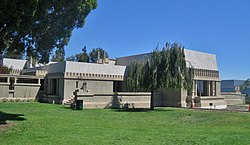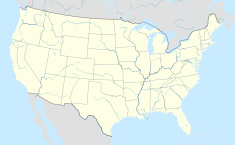
Back Hollihok evi Azerbaijani Casa Hollyhock Catalan Hollyhock House German Casa Hollyhock Spanish Hollyhock House French Hollyhock House Dutch Hollyhock House Polish Дом мальвы Russian 蜀葵之家 Chinese
| Hollyhock House | |
|---|---|
 View of Hollyhock House | |
| Location | 4800 Hollywood Boulevard, Los Angeles, California, United States |
| Coordinates | 34°06′00″N 118°17′40″W / 34.10000°N 118.29444°W |
| Built | 1919–1921 |
| Architect | Frank Lloyd Wright |
| Architectural style(s) | Several styles including Mayan Revival architecture |
| Governing body | Government of Los Angeles |
| Criteria | Cultural: (ii) |
| Designated | 2019 (43rd session) |
| Part of | The 20th-Century Architecture of Frank Lloyd Wright |
| Reference no. | 1496-004 |
| Region | Europe and North America |
| Official name | Aline Barnsdall Complex |
| Designated | May 6, 1971[1] |
| Reference no. | 71000143 |
| Official name | Aline Barnsdall Complex |
| Designated | April 4, 2007[2] |
| Designated | April 1, 1963[3] |
| Reference no. | 12 |
Hollyhock House is a house museum at Barnsdall Art Park in the East Hollywood neighborhood of Los Angeles, California, United States. The house, designed by the architect Frank Lloyd Wright for the heiress Aline Barnsdall, is named for the hollyhocks used in its design. The main house, incorporating elements from multiple architectural styles, consists of three wings around a central courtyard. It was built alongside two guesthouses called Residence A and B, a garage building, the Schindler Terrace, and the Spring House. Rudolph Schindler, Richard Neutra, and Wright's son Lloyd Wright helped design the main house and the other buildings.
Barnsdall had wanted to build a theatrical complex since 1915, and she acquired the site, then known as Olive Hill, in 1919. She hired Wright to design the complex, plans for which were revised multiple times. The house and its outbuildings, completed in 1921, were the only parts of the theatrical complex to be built. The Los Angeles city government acquired Hollyhock House and some of the surrounding land in 1927, establishing Barnsdall Park and leasing the main house to the California Art Club for 15 years. Barnsdall retained one of the guesthouses until her death. Dorothy Clune Murray leased the main house in 1946 and began renovating it. The city government added a temporary art-gallery wing in the 1950s. Further renovations to the main house took place in the 1970s and the early 21st century.
The exterior walls are made of hollow clay tiles, wood frames, and stucco, sloping inward at their tops. The house is accessed by a long loggia and is surrounded by various terraces, with pools to its east and west. The house has 6,000 square feet (560 m2), spread across the living and music room wing to the west, the dining and kitchen wing to the north, and the gallery and bedroom wing to the south. The outbuildings are constructed of similar materials to the main house. The Barnsdall Art Park Foundation and the Friends of Hollyhock House help manage the house and its activities. Over the years, Hollyhock House has received extensive architectural commentary. It is designated as a National Historic Landmark and is part of "The 20th-Century Architecture of Frank Lloyd Wright", a World Heritage Site; the house is Los Angeles's first World Heritage listing.
- ^ "National Register Information System". National Register of Historic Places. National Park Service. January 23, 2007.
- ^ "Aline Barnsdall Complex". National Historic Landmark summary listing. National Park Service. Archived from the original on November 14, 2007. Retrieved October 9, 2007.
- ^ Department of City Planning. "Designated Historic-Cultural Monuments". City of Los Angeles. Archived from the original on June 9, 2010. Retrieved June 15, 2010.


