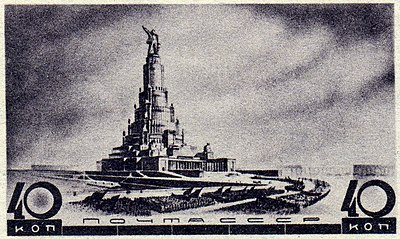
Back قصر السوفييت Arabic Дворец на Съветите Bulgarian Palau dels Soviets Catalan Palác sovětů Czech Palast der Sowjets German Palacio de los Sóviets Spanish Nõukogude Palee Estonian Sovieten jauregia Basque Neuvostojen palatsi Finnish Palais des Soviets French
| Palace of the Soviets | |
|---|---|
Дворец Советов Dvorets Sovetov | |
 The definitive 1937 design on a postage stamp. Early design specifications required that the Palace should serve as a gigantic triumphal arch for the masses of demonstrants marching through the arena of the grand hall. By 1937 this requirement was dropped. | |
| General information | |
| Status | Never built |
| Type | Administrative and convention center |
| Architectural style | Art Deco, Neoclassicism, Stalinist architecture |
| Location | Moscow, site of the Cathedral of Christ the Saviour |
| Coordinates | 55°44′40″N 37°36′20″E / 55.74444°N 37.60556°E |
| Groundbreaking | 1933[1] |
| Construction stopped | 1941[2][3] |
| Height | 416 m (1,365 ft) (1937 variant)[4][5] |
| Dimensions | |
| Diameter | 130 m (430 ft) (grand hall, internal) 160 m (520 ft) (central core, external)[6][7] |
| Weight | 1.5 million metric tons[8] |
| Technical details | |
| Lifts/elevators | 187[9] |
| Design and construction | |
| Architect(s) | Boris Iofan, Vladimir Shchuko and Vladimir Helfreich |
The Palace of the Soviets (Russian: Дворец Советов, romanized: Dvorets Sovetov) was a project to construct a political convention center in Moscow on the site of the demolished Cathedral of Christ the Saviour. The main function of the palace was to house sessions of the Supreme Soviet in its 130-metre (430 ft) wide and 100-metre (330 ft) tall grand hall seating over 20,000 people. If built, the 416-metre (1,365 ft) tall palace would have become the world's tallest structure, with an internal volume surpassing the combined volumes of the six tallest American skyscrapers. This was especially important to the Soviet state for propaganda purposes.[10]
Boris Iofan's victory in a series of four architectural competitions held between 1931 and 1933 signaled a sharp turn in Soviet architecture, from radical modernism to the monumental historicism that would come to characterize Stalinist architecture. The definitive design by Iofan, Vladimir Shchuko and Vladimir Helfreich was conceived in 1933–1934 and took its final shape in 1937. The staggered stack of ribbed cylinders crowned with a 100-metre (330 ft) statue of Vladimir Lenin blended Art Deco and Neoclassical influences with contemporary American skyscraper technology.
Work on the site commenced in 1933; the foundation was completed in January 1939. The German invasion in June 1941 ended the project. Engineers and workers were diverted to defense projects or pressed into the army; the installed structural steel was disassembled in 1942 for fortifications and bridges. After World War II, Joseph Stalin lost interest in the palace. Iofan produced several revised, scaled-down designs but failed to reanimate the project. The alternative Palace of the Soviets in Sparrow Hills, which was proposed after Stalin's death, did not proceed beyond the architectural competition stage.
- ^ Atarov 1940, p. 72.
- ^ Chmelnizki 2007, p. 286.
- ^ Zubovich 2020, p. 55.
- ^ Atarov 1940, pp. 17.
- ^ Colton 1995, p. 260.
- ^ Atarov 1940, pp. 109, 110.
- ^ Academy of Construction and Architecture 1961, p. 11.
- ^ Atarov 1940, p. 70.
- ^ Atarov 1940, p. 138.
- ^ Colton 1995, p. 332.