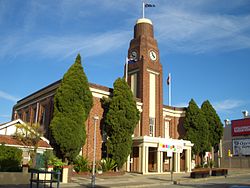| Petersham Town Hall | |
|---|---|
 Petersham Town Hall in 2006. | |
 | |
| General information | |
| Type | Government town hall |
| Architectural style | Inter-War Stripped Classical |
| Address | 107 Crystal Street |
| Town or city | Petersham, New South Wales |
| Country | Australia |
| Coordinates | 33°53′42″S 151°09′27″E / 33.8949°S 151.1574°E |
| Construction started | 1937 |
| Completed | 1938 |
| Client | Petersham Municipal Council |
| Owner | Inner West Council (current) |
| Design and construction | |
| Architecture firm | Rudder & Grout |
| Main contractor | Hutcherson Bros[1] |
The Petersham Town Hall is a heritage-listed town hall located at 107 Crystal Street in Petersham, a suburb in the Inner West of Sydney, Australia. It was built in 1937–38 in the Inter-War Stripped Classical architectural style by architects Rudder & Grout, and replaced the first Petersham Town Hall on the site, which was designed in the Victorian Renaissance Revival style by Thomas Rowe in 1880–1882. The Town Hall was the seat of Petersham Municipal Council from 1938 to 1948 and from 1948 to 1974 was the seat of the Municipality of Marrickville, which absorbed Petersham. When the council moved to new offices across the street in 1974, the town hall has primarily been used as a meeting hall, community centre, filming location and archival office.
- ^ "PETERSHAM TOWN HALL". The Sydney Morning Herald. No. 31, 383. New South Wales, Australia. 2 August 1938. p. 6. Retrieved 2 October 2017 – via National Library of Australia.
