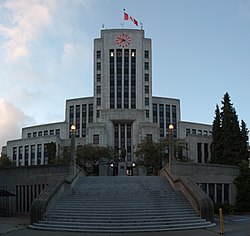| Vancouver City Hall | |
|---|---|
 Vancouver City Hall | |
 | |
| General information | |
| Type | City hall |
| Architectural style | Art Deco |
| Address | 453 West 12th Avenue Vancouver, British Columbia V5Y 1V4 |
| Coordinates | 49°15′39″N 123°6′50″W / 49.26083°N 123.11389°W |
| Construction started | 1935 |
| Completed | 1936 |
| Inaugurated | December 2, 1936 |
| Cost | $1 million[1] |
| Owner | City of Vancouver |
| Height | 98 metres (322 ft) |
| Technical details | |
| Floor count | 12 |
| Design and construction | |
| Architecture firm | Townley & Matheson |
| Main contractor | Carter-Halls-Aldinger Company |
| Other information | |
| Public transit access | Broadway–City Hall station |
Vancouver City Hall is home to Vancouver City Council in Vancouver, British Columbia, Canada. Located at 453 West 12th Avenue, the building was ordered by the Vancouver Civic Building Committee, designed by architect Fred Townley and Matheson, and built by Carter, Halls, Aldinger and Company. The building has a 12-storey tower (the point is 98 metres [322 ft] tall) with a clock on the top.
The building is served by Broadway–City Hall station on the SkyTrain's Canada Line.
