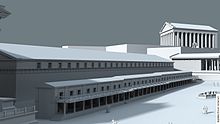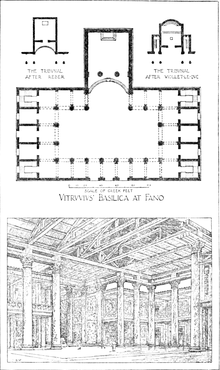
Back Basilica AN بازيليكا Arabic بازيليكا ARZ Bazilika Azerbaijani Базилика Bashkir Базіліка Byelorussian Базыліка BE-X-OLD Базилика Bulgarian Bazilika BS Basílica Catalan





In Ancient Roman architecture, a basilica (Greek Basiliké) was a large public building with multiple functions that was typically built alongside the town's forum. The basilica was in the Latin West equivalent to a stoa in the Greek East. The building gave its name to the basilica architectural form.
Originally, a basilica was an ancient Roman public building, where courts were held, as well as serving other official and public functions. Basilicas are typically rectangular buildings with a central nave flanked by two or more longitudinal aisles, with the roof at two levels, being higher in the centre over the nave to admit a clerestory and lower over the side-aisles. An apse at one end, or less frequently at both ends or on the side, usually contained the raised tribunal occupied by the Roman magistrates. The basilica was centrally located in every Roman town, usually adjacent to the forum and often opposite a temple in imperial-era forums.[1] Basilicas were also built in private residences and imperial palaces and were known as "palace basilicas".
In late antiquity, church buildings were typically constructed either as martyria, or with a basilica's architectural plan. A number of monumental Christian basilicas were constructed during the latter reign of Constantine the Great. In the post Nicene period, basilicas became a standard model for Christian spaces for congregational worship throughout the Mediterranean and Europe. From the early 4th century, Christian basilicas, along with their associated catacombs, were used for burial of the dead.
By extension, the name was later applied to Christian churches that adopted the same basic plan. It continues to be used in an architectural sense to describe rectangular buildings with a central nave and aisles, and usually a raised platform at the end opposite the door. In Europe and the Americas, the basilica remained the most common architectural style for churches of all Christian denominations, though this building plan has become less dominant in buildings constructed since the late 20th century.
The Catholic Church has come to use the term to refer to its especially historic churches, without reference to the architectural form.
- ^ Henig, Martin (ed.), A Handbook of Roman Art, Phaidon, p. 55, 1983, ISBN 0714822140; Sear, F. B., "Architecture, 1, a) Religious", section in Diane Favro, et al. "Rome, ancient." Grove Art Online. Oxford Art Online. Oxford University Press. Retrieved 26 March 2016, subscription required