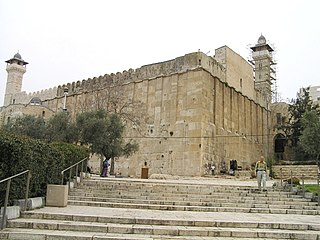
Herodian architecture is a style of classical architecture characteristic of the numerous building projects undertaken during the reign (37–4 BC) of Herod the Great, the Roman client king of Judea. Herod undertook many colossal building projects, most famously his reconstruction of the Temple in Jerusalem (c. 19 BC). Many of his structures were built upon comparable, previous Hasmonean buildings and most of his have, in their turn, vanished as well.
Herod's architectural endeavors are distinguished by their strategic placement to maximize dramatic vistas, evident in locations such as the northern palace at Masada, the third palace at Jericho, the seaside palace at Caesarea, and the Herodium near the desert's edge. Many of his projects often combined multiple purposes, incorporating ceremonial and administrative spaces, storage, water facilities, baths, swimming pools, and fortifications. Emphasis was also placed on integrating water features and greenery, utilizing local materials like kurkar in Caesarea and limestone in desert regions. Concurrently, Herod imported exotic materials, such as volcanic sand from Italy for Caesarea, and employed foreign craftsmen for intricate decorations and the opus reticulatum technique.[1]
- ^ Rozenberg, Silvia; Mevorah, David; Muzeʼon Yiśraʼel (Jerusalem), eds. (2013). Herod the Great: the King's final journey. Jerusalem: The Israel Museum. pp. 163–165. ISBN 978-965-278-414-8. OCLC 841453525.
