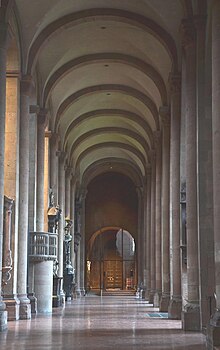
Back كاتدرائيه ماينز ARZ Майнцкі сабор Byelorussian Katedrála svatého Martina z Tours a svatého Štěpána Czech Mainzer Dom German Catedral de Maguncia Spanish Mainzko katedrala Basque کلیسای جامع ماینتس Persian Mainzin tuomiokirkko Finnish Cathédrale Saint-Martin de Mayence French Dom fan Mainz Frisian
| Mainz | |
|---|---|
| St. Martin's Cathedral | |
German: Der Hohe Dom zu Mainz | |
 | |
 | |
| Location | Mainz |
| Country | Germany |
| Denomination | Roman Catholic |
| History | |
| Status | Cathedral |
| Founded | 975 or 976 |
| Dedication | Martin of Tours |
| Dedicated | 29 August 1009 (1st time) |
| Relics held | Chasuble of Willigis |
| Past bishop(s) | Willigis |
| Architecture | |
| Functional status | Active |
| Style | Romanesque (original) Gothic (chapels and bell towers) Baroque (roof) |
| Years built | 975–1009 |
| Administration | |
| Province | Freiburg im Breisgau |
| Diocese | Mainz |
| Clergy | |
| Bishop(s) | Peter Kohlgraf |
| Laity | |
| Organist(s) | Daniel Beckmann |
Mainz Cathedral or St. Martin's Cathedral (German: Mainzer Dom, Martinsdom or, officially, Der Hohe Dom zu Mainz) is located near the historical center and pedestrianized market square of the city of Mainz, Germany. This 1000-year-old Roman Catholic cathedral is the site of the episcopal see of the Bishop of Mainz.
Mainz Cathedral is predominantly Romanesque in style, but later exterior additions over many centuries have resulted in the appearance of various architectural influences seen today. It comprises three aisles and stands under the patronage of Saint Martin of Tours. The eastern quire is dedicated to Saint Stephen.
The interior of the cathedral houses tombs and funerary monuments of former powerful Electoral-prince-archbishops, or Kurfürst-Erzbischöfe, of the diocese and contains religious works of art spanning a millennium. The cathedral also has a central courtyard and statues of Saint Boniface and The Madonna on its grounds.

During the time of Mainz Archbishop Willigis (975–1011), the city of Mainz flourished economically, and Willigis became one of the most influential politicians of that time, ascending to regent of the empire between 991 and 994. In 975–976 shortly after his installation he ordered the construction of a new cathedral in the pre-Romanesque Ottonian architecture style. This new building was part of his vision of Mainz as the "second Rome".[1]
This new cathedral was to take over the functions of two churches: the old cathedral and St. Alban's, which was the largest church in the area, belonging to a Benedictine abbey and serving as the burial ground for the bishops and other nobles, including Fastrada, a spouse of Charlemagne. Most of the synods and other important meetings were held at St. Alban's Abbey.
The new cathedral consisted of a double chancel with two transepts. The main hall was built in the typical triple-nave "cross" pattern. As was usual at that time no vault was included because of structural difficulties relating to the size of the building. Six towers rose from the church. A cloister was enclosed in the structure and a small freestanding church, St. Mary's Church, connected by a colonnade. This small church developed later into the collegiate church of St. Maria ad Gradus.

Sandstone was used as the primary building material for the cathedral. The inside was plastered white under the Archbishop Bardo, probably in the middle of the 11th century. During renovations ordered by Henry IV in the late 11th century, much of the outside was also plastered, but the cornices were left exposed in their original red and yellow. It is believed that the coloring of the cathedral was changed on a number of occasions, but no further documentation of the coloring is available until records of the Baroque works.

The cathedral suffered extensive damage from a fire on the day of its inauguration in 1009. Archbishop Bardo (Bardo of Oppershofen) presided over the completion of the cathedral begun under Willigis. By 1037 the main portions of the body of Mainz Cathedral were complete.[1] Willigis was buried in the second church he had initiated, St. Stephan's, in 1011.
- ^ a b Dumont, Franz; Ferdinand Scherf; Friedrich Schütz (1998). Mainz Die Geschichte der Stadt (The history of the town) (in German). Verlag Philipp von Zabern. p. 138. ISBN 3-8053-2000-0.